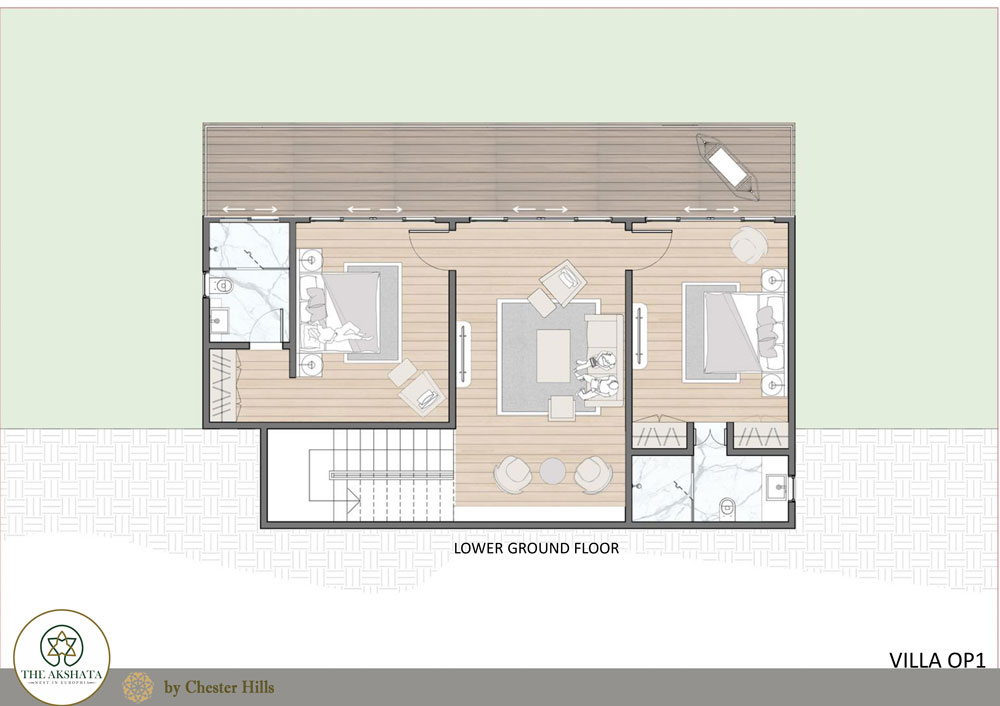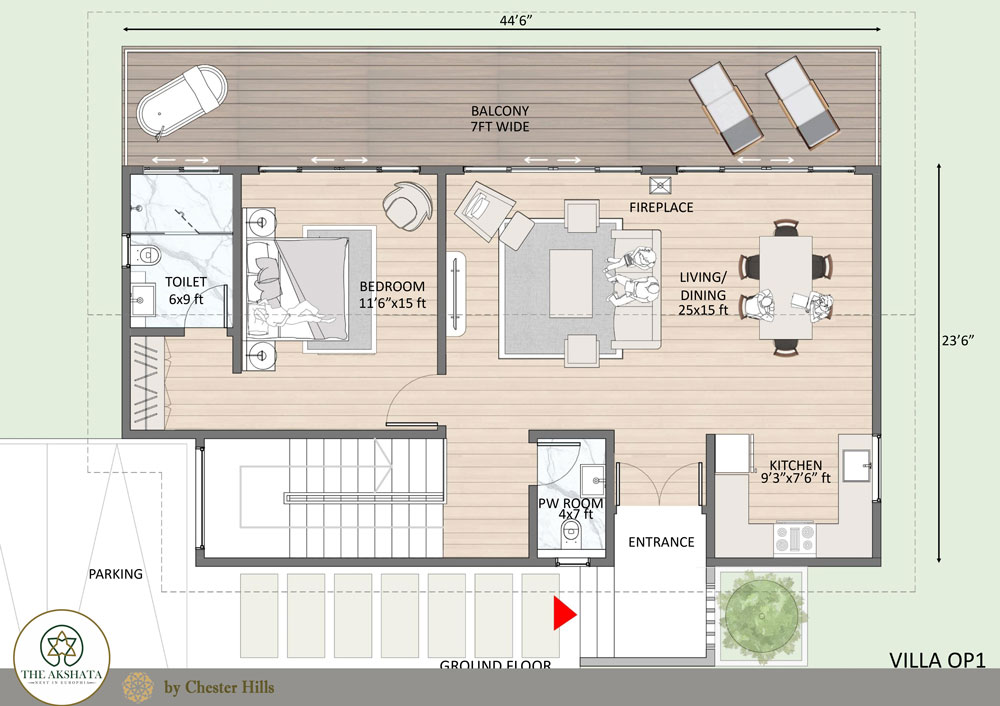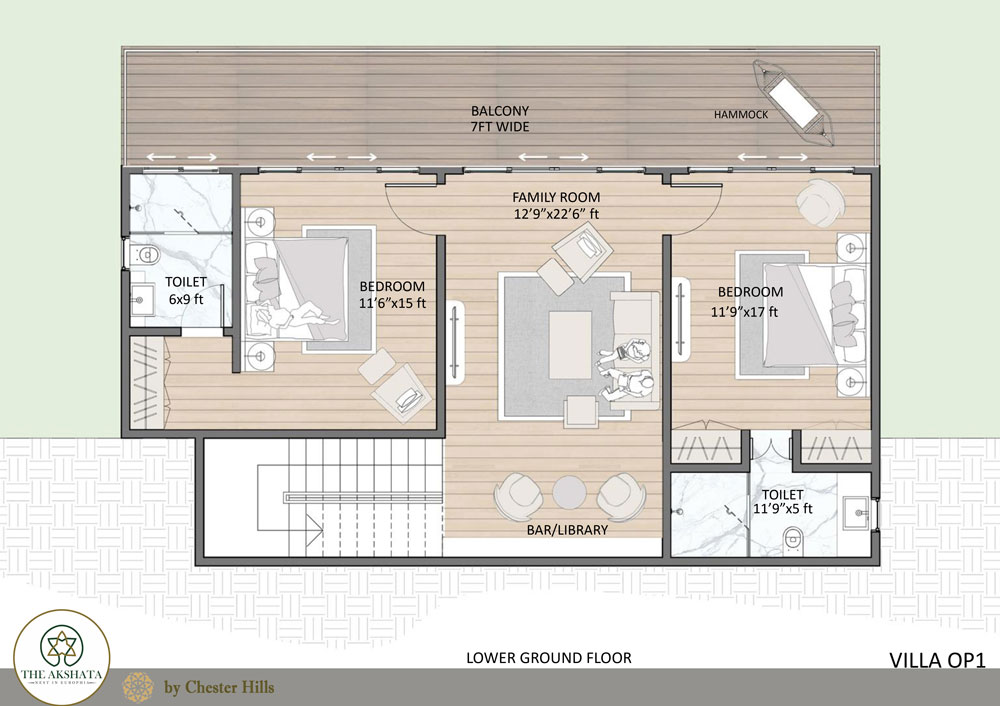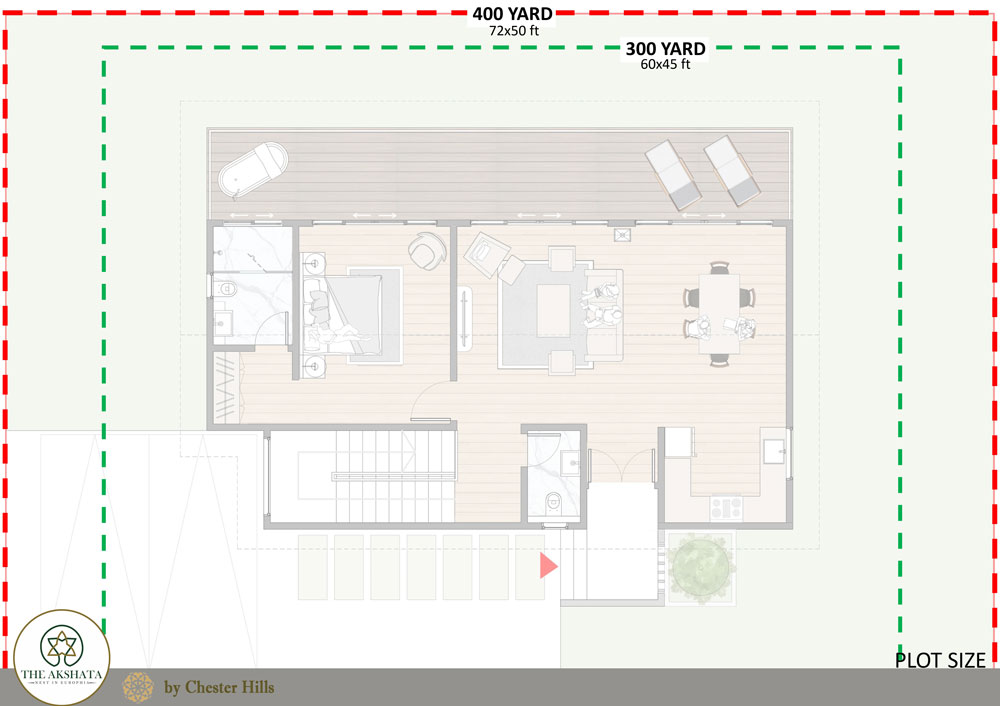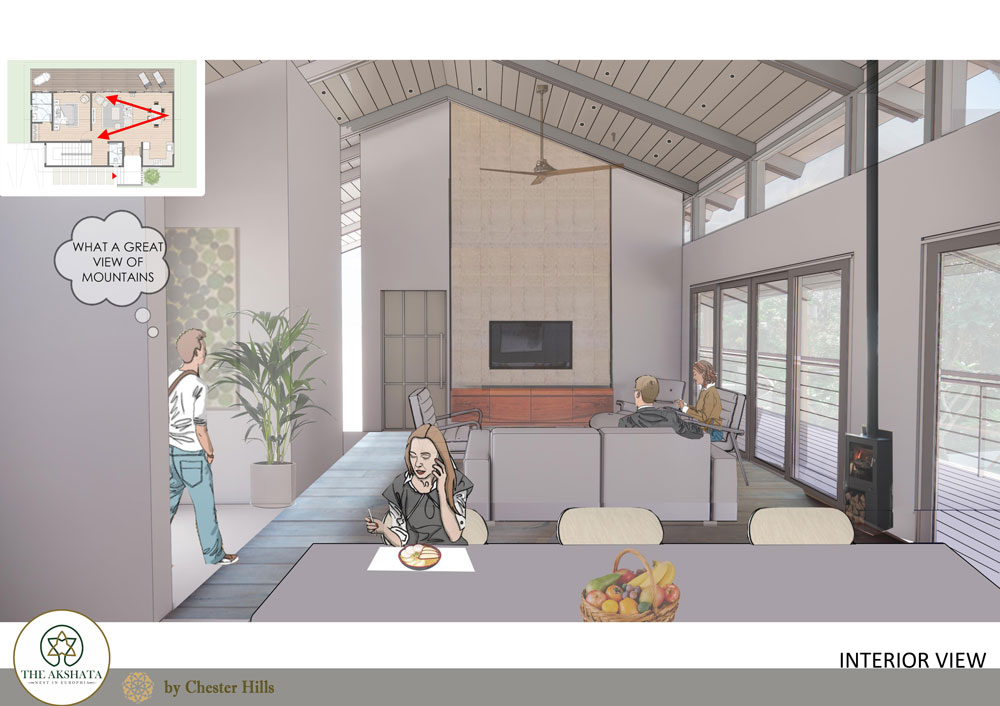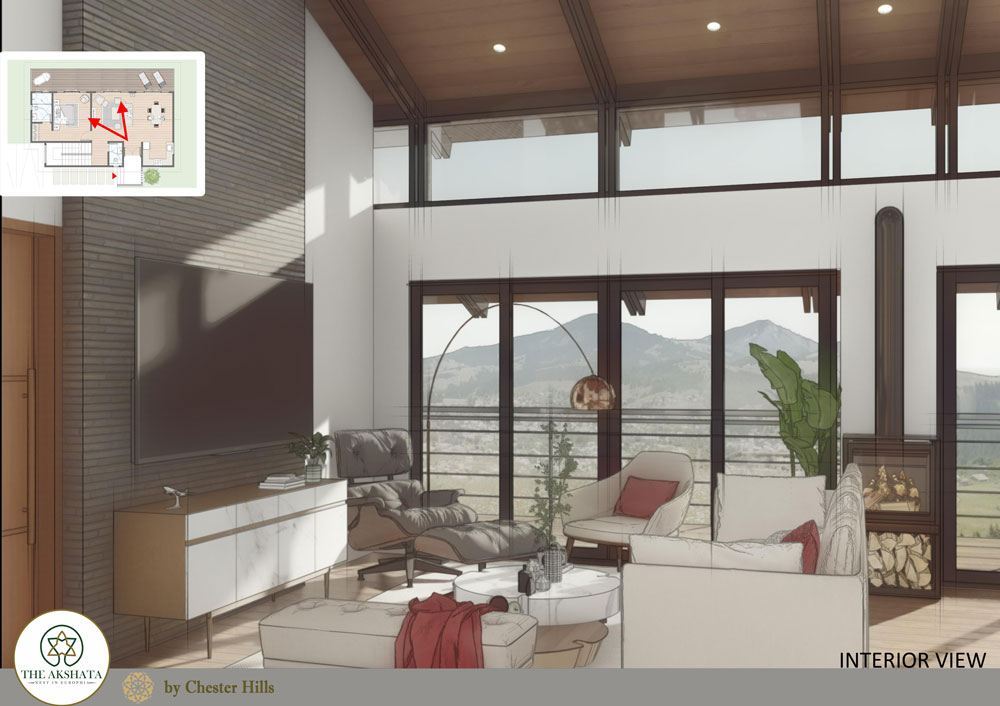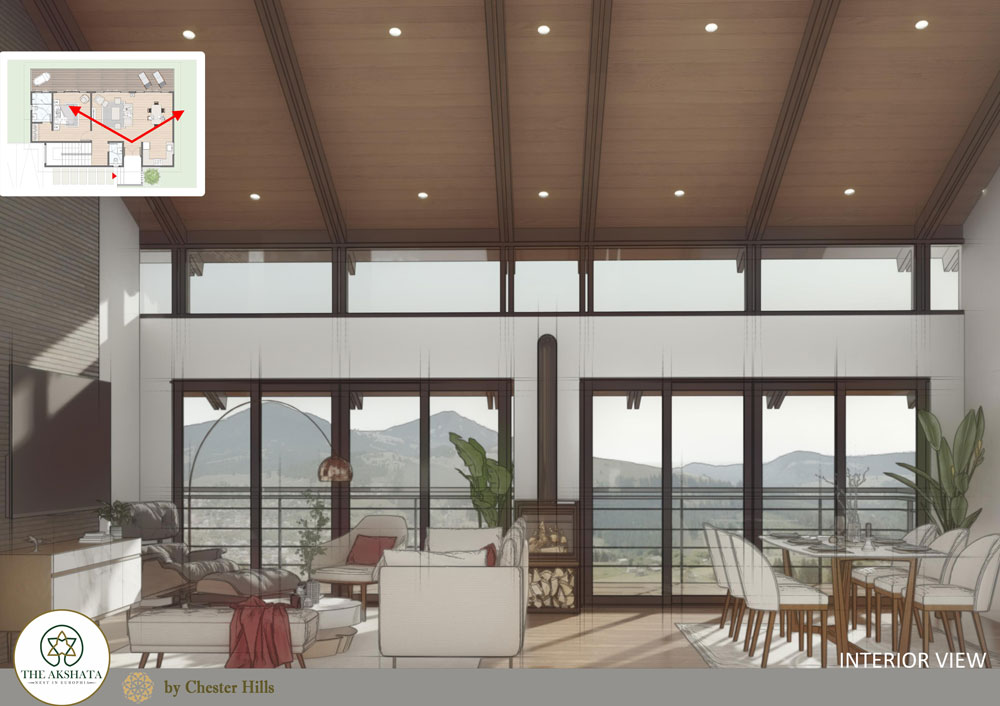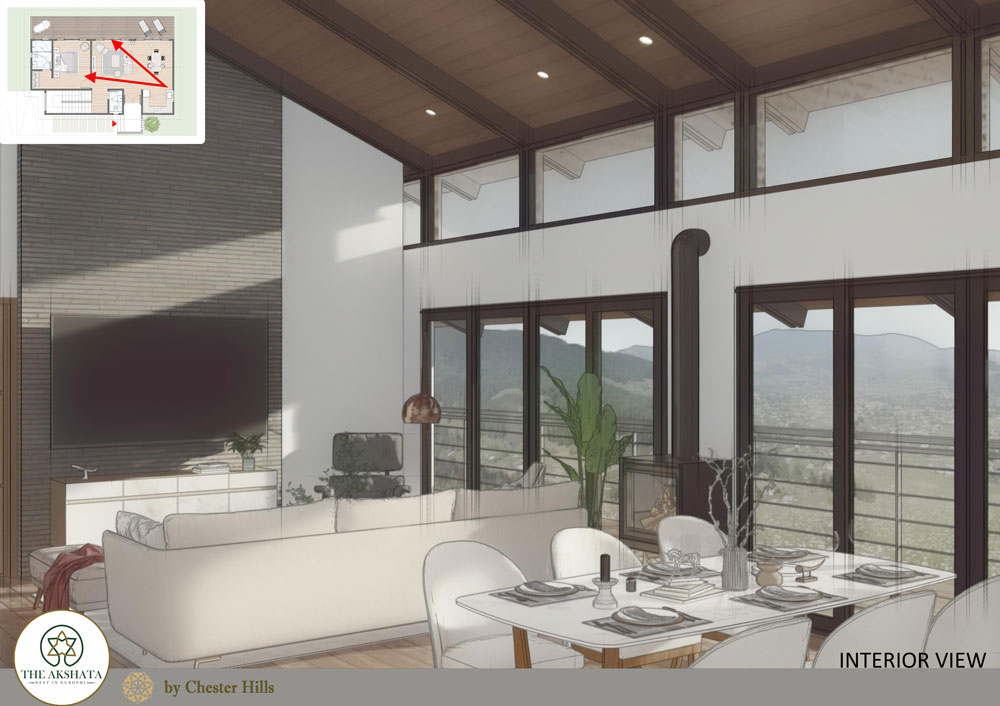The Akshata - Villa
This is just a concept and will be developed soon after approvals
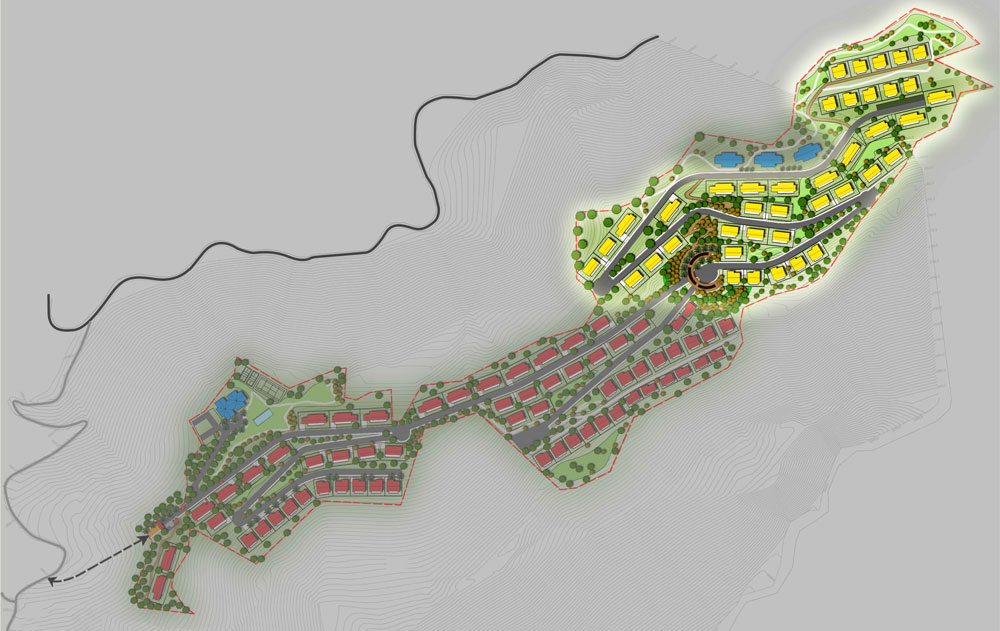
Inspired by the gifts of nature, The Akshata Home are designed to focus on the marvels of natural resources to provide a contemporary eco community. The intricate balance between man and the surroundings and offers a safe and environment-friendly haven for all.
BEDROOMS
3
300 SQ.YD.
2625 SQ.FT.
3
1
JUNE 2024
Technical Specifications
Privacy and elegance in every corner of your humble adobe.
Flooring
Italian Marble design tile
Anti-Skid tiles for balconies
Cupboards
Each bedroom with upto 5 Feet wardrobes
Internal Finishes
Complete ceiling, Part Wooden ceiling in wooden area, Acrylic emulsion/ distemper
Hardware
Good quality hinges
and other hardware
Kitchen
Modular kitchen Polished counter with washbasin,
Glazed tiles up to 2′ height above counter
Doors & Windows
All internal in kapoorsall wood,
All external windows and doors in UPVC,
All bedroom doors fixed with locks for complete safety
Electrical Works
Copper wiring (KEI, Havells, Polycab or equivalent), Concealed conduits, protective MCB Modular switches (legrand or equivalent)
Toilets
Ceramics glazed wall tiles flooring,
Anti-skid tiles with wash basin European W.C.,
Jaquar or equivalent make Geyser provision in all toilets,
Vanity under wash basin
We Serve the Best
Homes amid the green, opening to wide open balconies and the highest standard lifestyle.
Gated Community
Cafe
Kids Play Area
Gym
Yoga Room
Club House
Spa
TV Screen Room
Car Parking

| LIVING/ DINING ROOM | Flooring & Skirting: Wall Finish: Ceiling: | Premium Vitrified Tiles Emulsion/OBD paint False Ceiling |
| BEDROOM | Flooring & Skirting: Wall Finish: Ceiling: Wood work: | Premium Vitrified Tiles Emulsion/OBD paint Emulsion/OBD paint with Cornics Wooden wardrobe in all bedrooms |
| KITCHEN | Cabinets: Flooring & Skirting: Wall Finish: Ceiling: Counter: Fittings: | Modular Kitchen Premium Vitrified Tiles Emulsion/OBD paint, premium ceramic tiles. Emulsion/OBD paint Pre-Polish Premium Granite CP fittings Jaquar or equivalent |
| DOORS & WINDOWS | Internal Doors: Door & Windows: | Wooden laminated flush doors UPVC |
| BALCONY | Flooring & Skirting: Railing: Wall & Ceiling: | Anti-skid ceramic tiles M S railing Weather proof Exterior paint |
| TOILET | Flooring & Skirting: Wall Finish: Fitting: Chinaware: | Anti-skid ceramic tiles Ceramic Tiles CP fittings-Jaquar/Cera/parryware/hindware or equivalent Jaquar or equivalent |
| COMMON PASSAGE & STAIRCASE | Flooring & Skirting: Wall finish & ceiling: Railing: Lift Wall: | Premium Granite/Marble/Tiles Emulsion/OBD paint MS railing Granite/Tiles |
| ELECTRICALS | Provision for AC Internal cables, TV, Telephone & Intercom facility from security check post to each flat | |
| STRUCTURE | Earth Quake Resistant RCC framed structured/fe500/Ultra tech cement | |
| EXTERNAL FINISH | Apex exterior grade (Asian) or equivalent | |



